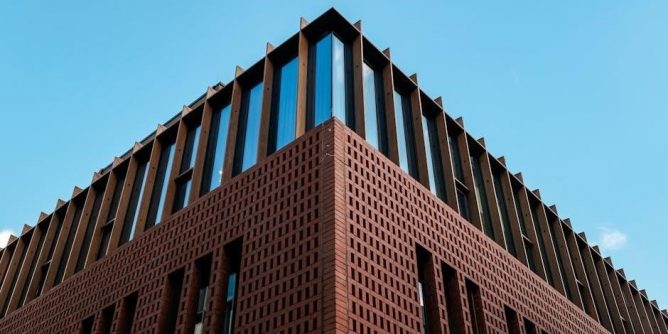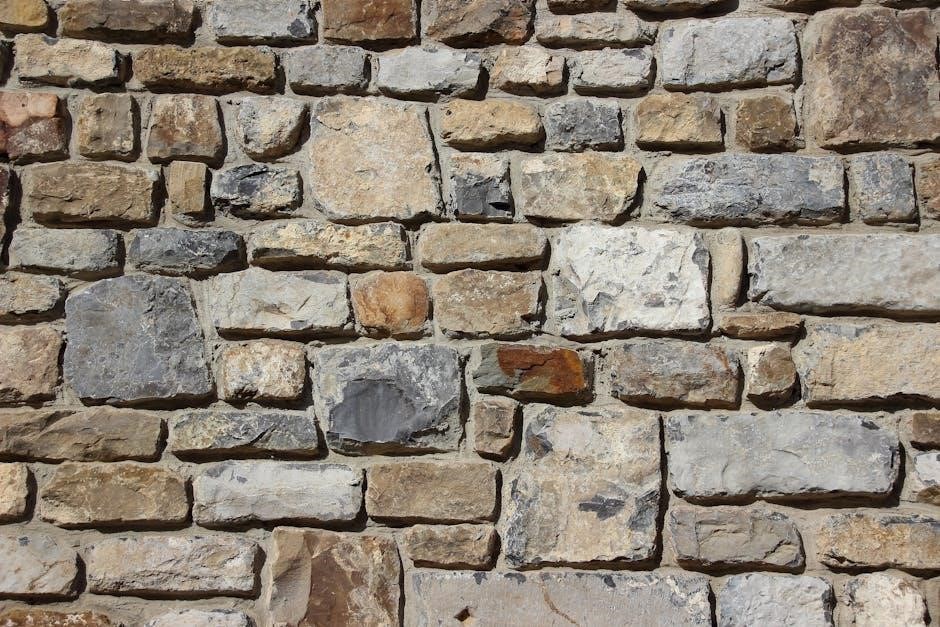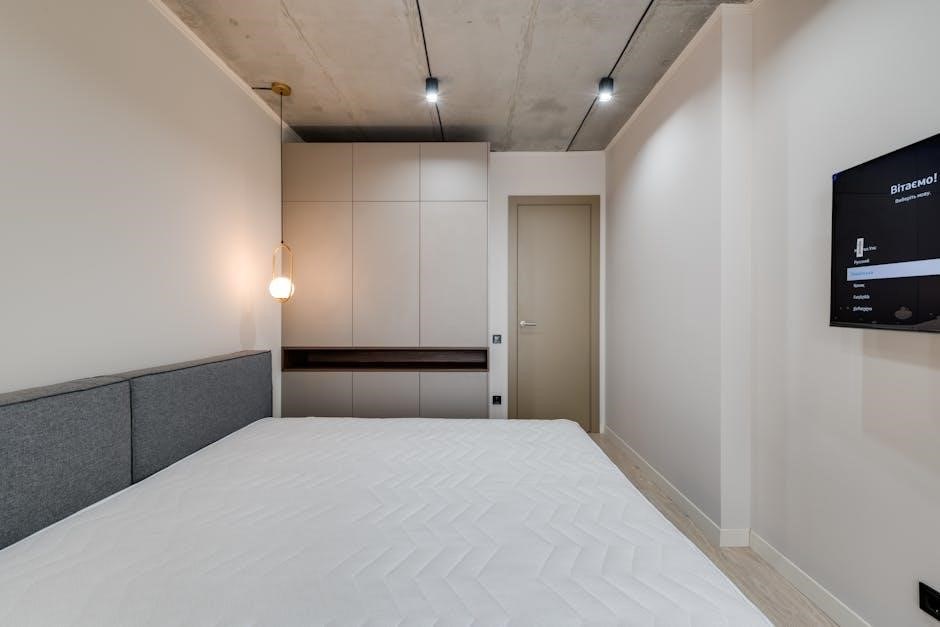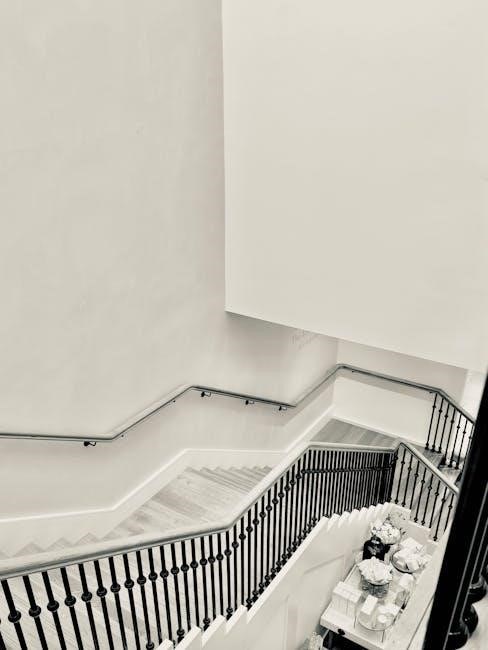
Sleeper retaining walls offer a cost-effective solution for landscaping and soil retention. They provide versatility through modular designs and durability, typically constructed using concrete or treated timber sleepers.
Overview of Sleeper Retaining Walls
Sleeper retaining walls are modular systems using precast concrete or treated timber sleepers to retain soil. They are ideal for residential and commercial applications, offering durability and aesthetic appeal. These walls consist of horizontal sleepers and vertical posts, creating a robust structure. Engineering design ensures stability, with considerations for soil conditions and load calculations. Sleeper walls are versatile, suitable for various landscapes, and can be customized to match architectural styles. Proper installation and materials ensure long-term performance, making them a popular choice for terrain modification and erosion control.
Importance of Proper Design and Construction
Proper design and construction of sleeper retaining walls are critical for stability, safety, and durability. Incorrectly designed walls may fail under soil pressure, posing risks to property and safety; Adequate engineering ensures the structure can withstand earth loads and water pressure. Drainage systems must be integrated to prevent water buildup, which can compromise structural integrity. Compliance with local building codes and standards is essential to guarantee long-term performance. Regular inspections and maintenance further enhance the lifespan of the wall, protecting the investment and ensuring reliability over time.

Materials and Components
Sleeper retaining walls use concrete or timber sleepers, supported by steel posts, and reinforced with drainage systems, ensuring structural integrity, durability, and long-term sustainability.
Concrete Sleepers vs. Timber Sleepers
Concrete sleepers are durable, long-lasting, and resistant to rot and termites, offering a 50-year structural life. They are ideal for load-bearing applications and require minimal maintenance. Timber sleepers, while cost-effective and eco-friendly, have a shorter lifespan (20-30 years) and need regular treatment to withstand pests and decay. Concrete sleepers are better suited for high-load conditions, while timber sleepers are preferred for aesthetic and budget-friendly solutions. Both options require proper installation and drainage to ensure stability and longevity.
Key Components of a Sleeper Retaining Wall System
A sleeper retaining wall system consists of sleepers, vertical posts, and a reinforced footing. Sleepers are the visible panels, while posts provide structural support. A perforated drainage pipe is essential to prevent water buildup. Backfill material, like gravel, enhances drainage and stability. Proper alignment and secure post anchorage ensure the wall’s integrity. Engineering guidelines dictate the spacing and depth of components, ensuring safety and durability. These elements work together to create a stable and long-lasting retaining wall system, capable of withstanding soil pressure and environmental conditions effectively.

Step-by-Step Installation Guide
Clear the site, mark alignments, and dig post holes. Auger holes, set posts, and secure sleepers. Ensure proper drainage and backfilling for stability and longevity.
Site Preparation and Alignment
Clear and level the site where the retaining wall will be built. Set pegs at both ends of the proposed wall and connect them with string lines to ensure proper alignment. Maintain a consistent spacing of 200mm behind the wall for backfill material. Proper site preparation and alignment are critical for the structural integrity and aesthetic appeal of the sleeper retaining wall. Always ensure the ground is even and stable before proceeding with further installation steps.
Marking Out and Digging Post Holes
Begin by marking the center points for the post holes at intervals matching the sleeper length, typically 1.8 meters for timber or 2.0 meters for concrete. Use a cross marked on the ground to guide the augering process. Dig holes to the required depth, ensuring a minimum diameter of 450mm for stability. Properly aligning and digging the post holes ensures the retaining wall’s structural integrity. Always check local engineering specifications for precise measurements and proceed carefully to maintain accuracy during excavation.
Augering Holes and Setting Posts
After marking the centers, use an auger to dig holes to the specified depth, ensuring a minimum diameter of 450mm. For walls over 1 meter, consult engineering specifications. Concrete the posts into place, embedding at least one-third of their length underground. Align posts vertically and check for plumb to ensure stability. Secure the posts with concrete, ensuring they are level and properly spaced according to the sleeper length. This step is critical for the structural integrity and long-term durability of the retaining wall.

Design Considerations
Design considerations involve assessing soil types, drainage needs, and engineering requirements. Proper planning ensures structural stability and longevity, adhering to local building codes and standards for safety.
Height and Load Calculations
Height and load calculations are critical for ensuring the structural integrity of sleeper retaining walls. Walls exceeding 1 meter in height typically require engineering approval to account for soil pressure and external loads. Proper calculations ensure the wall can withstand lateral earth forces without failing. Factors such as soil type, backfill material, and drainage must be considered to prevent overloading. Accurate designs help avoid structural issues and ensure long-term stability, especially in areas with varying soil conditions or water tables. Professional engineering is often necessary for taller walls to guarantee safety and compliance with building standards.
Soil Conditions and Drainage Requirements
Soil conditions and drainage are vital for the stability of sleeper retaining walls. The ground behind the wall must be free-draining to prevent water buildup, which can cause pressure and damage. A perforated drainage pipe, typically 60-100mm in diameter, should be installed at the base to ensure proper water flow and exit points. The soil’s cohesion and water table levels must be considered, especially for taller walls, to avoid structural compromise. Proper backfill material and compaction are essential to maintain the wall’s integrity and prevent settling issues over time.
Foundation and Backfill Specifications
A solid foundation is critical for sleeper retaining walls. Holes for posts should be augered to the required depth, ensuring a stable base. Backfill material must be free-draining, such as gravel or crushed stone, to prevent water accumulation. Compaction of the backfill in layers is essential to maintain structural integrity. The ground in front of the wall should have a maximum slope of 1:4, and the same applies to the ground above the wall. Proper foundation and backfill ensure the wall’s stability and longevity, preventing settling or movement over time.
Stability and Structural Integrity
Stability and structural integrity are achieved through proper earth pressure distribution, reinforcement, and anchorage systems, ensuring the wall withstands soil loads and environmental factors effectively.
Earth Pressure and Retaining Wall Design
Earth pressure is a critical factor in retaining wall design, as it determines the structural loads the wall must withstand. Active earth pressure increases with wall height and soil type, requiring precise calculations to ensure stability. Engineering judgement is essential when accounting for soil cohesion, especially in undisturbed soils with reliable cohesion. Proper design incorporates impermeable membranes and drainage systems to manage water pressure, preventing soil erosion and structural compromise. Accurate earth pressure analysis ensures the wall’s safety and longevity under varying soil conditions.
Reinforcement and Anchorage Systems
Reinforcement and anchorage systems are vital for enhancing the structural integrity of sleeper retaining walls. Steel reinforcing within concrete sleepers or anchor systems can be used to provide additional strength and stability. These systems help resist lateral earth pressure and ensure the wall remains secure over time. Properly designed anchorage prevents wall movement and ensures long-term performance, especially in challenging soil conditions. Regular inspection of these systems is essential to maintain their effectiveness and extend the lifespan of the retaining wall.
Drainage and Water Management
Effective drainage is critical for sleeper retaining walls. Perforated drainage pipes, typically 60-100 mm in diameter, are installed behind the wall to mitigate water pressure and protect the structure.
Perforated Drainage Pipe Installation
Perforated drainage pipes, typically 60-100 mm in diameter, are essential for sleeper retaining walls. These pipes are installed behind the wall to collect and redirect water, preventing hydrostatic pressure buildup. Proper placement ensures water drains away efficiently, protecting the structure from erosion and damage. The pipe should be embedded in gravel and positioned with an exit point to avoid water accumulation. Regular inspection and maintenance of the drainage system are crucial to ensure long-term stability and prevent damage to the sleepers and surrounding soil.
Water Table and Soil Cohesion Considerations
Water table levels and soil cohesion are critical factors in sleeper retaining wall design. The water table should ideally be below the wall’s foundation to prevent water pressure buildup. Soil cohesion must be accurately assessed, especially for undisturbed soils, as it impacts earth pressure calculations. Engineering judgment is required to determine if cohesion can be reliably used in design. Walls in areas with high water tables or low soil cohesion may need additional structural reinforcement to ensure stability and prevent failure over time.
Engineering and Compliance
Engineering approval is required for retaining walls over 1 meter in height. Designs must comply with local building codes and standards, such as AS4678:2002, ensuring structural integrity and safety.
When Engineering Approval is Required
Engineering approval is mandatory for retaining walls exceeding 1 meter in height. Walls over this height require professional engineering designs to ensure structural safety and compliance with local building codes. Soil type, load-bearing capacity, and water table levels are critical factors in determining the need for approval. Designs must adhere to standards like AS4678:2002 to guarantee stability and durability. Always consult certified engineers for walls exceeding 1 meter to avoid structural risks and ensure compliance with regulatory requirements;
Compliance with Building Codes and Standards
Compliance with local building codes and standards like AS4678:2002 is essential for sleeper retaining walls. Designs must meet structural integrity and safety requirements, ensuring materials and construction align with regulatory guidelines. Regular inspections and adherence to engineering specifications are crucial. Compliance guarantees the wall’s durability and stability, while non-compliance can lead to structural risks and legal issues. Always use certified materials and follow local building authority recommendations to ensure your sleeper retaining wall meets all necessary standards and safety protocols.

Maintenance and Longevity
Regular inspection and maintenance ensure the longevity of sleeper retaining walls. Clean debris, check for damage, and address issues promptly to extend their 50-year lifespan.
Regular Inspection and Maintenance Tips
Regularly inspect your sleeper retaining wall for signs of damage, such as cracks, rot, or shifting sleepers. Clear debris and vegetation growth behind the wall to prevent water buildup. Check the drainage system to ensure it’s functioning properly, as poor drainage can lead to structural issues. Address any damage promptly to prevent further deterioration. For concrete sleepers, ensure the ground remains stable and level. Timber sleepers should be inspected for signs of termite damage or decay. Regular maintenance helps extend the wall’s lifespan and ensures its stability over time.
Expected Lifespan of Sleeper Retaining Walls
A well-constructed sleeper retaining wall can last for decades, with concrete sleepers often exceeding 50 years and timber sleepers lasting 20-30 years, depending on conditions. Proper drainage, stable soil, and regular maintenance significantly extend lifespan. Timber sleepers, if treated, resist rot and pests, while concrete sleepers offer durability against environmental factors. Both materials require adherence to design and construction standards to ensure longevity. Regular inspections and addressing issues promptly help maintain structural integrity and performance over time.